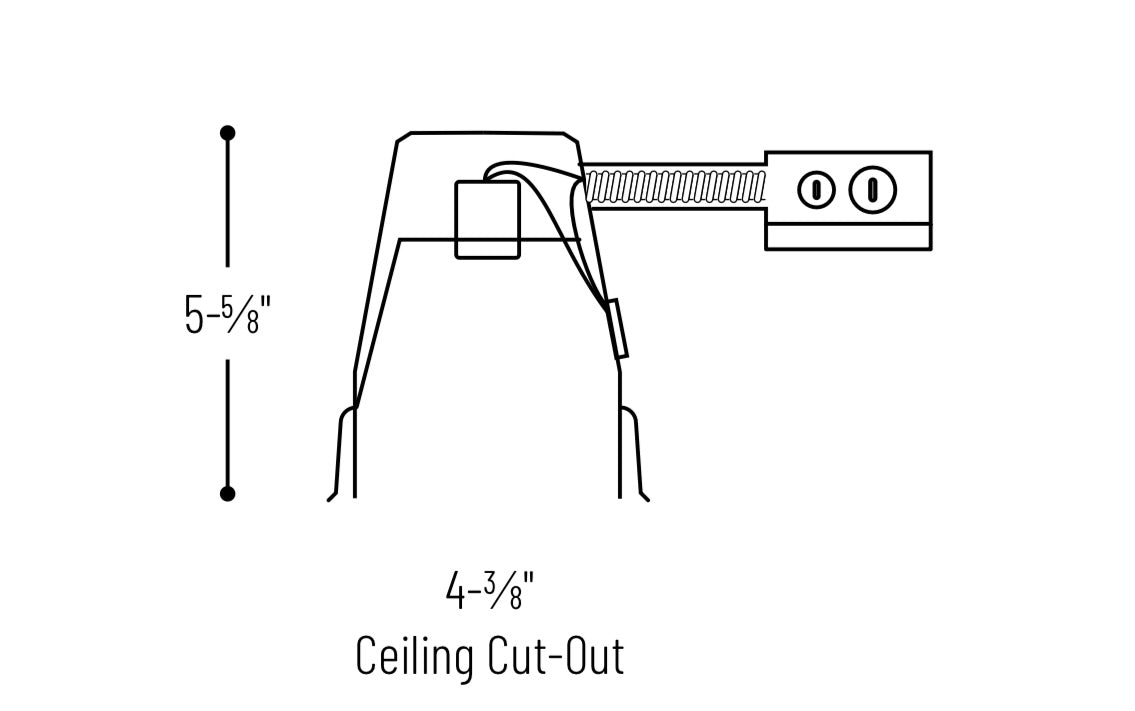1
/
of
3
Nora Lighting
NORA NSR-404QAT 4" Non-IC Air-Tight Line Voltage Remodel Housing
NORA NSR-404QAT 4" Non-IC Air-Tight Line Voltage Remodel Housing
Regular price
$13.99
Regular price
$16.99
Sale price
$13.99
Unit price
/
per
Shipping calculated at checkout.
Couldn't load pickup availability
4" Non-IC Air-Tight Line Voltage Remodel Housing
4″ recessed housings deliver ultra-high design quality in any application with minimal apertures ideal for R/PAR20, PAR16 designer light sources. Available in both standard and energy savings airtight configurations, Nora’s 4″ remodel housings install into existing drywall or wood ceilings with no above access and accept a wide variety of high quality, attractive trims.- Air-Tight energy saving by reducing the flow of air through the ceiling
- Internal thermal protection
- cULus listed for damp location and through branch circuit wiring
- Quick connect provided
- Installation-ready for existing sheet rock ceilings
- Accommodates 1-3/8" maximum ceiling thickness
| Dimensions | ||||||||
|
| Light Source | Line Voltage |
| Aperture Size | 4" |
| Construction Type | Air-Tight, Remodel, Non-IC |
Minimum Clearances: Non-IC housings require minimum clearances of 3″ from thermal insulation and 1/2″ from adjacent building components
Socket Plate: Socket plate adjusts inside housing and can be removed in the field to convert to a floating socket
Installation: High tension tempered steel springs secure remodel housings evenly to ceiling; hole cutout template provided for convenience.
Maximum Wattage: 50W (can be labeled for lower wattages)
Spec Sheets
Spec Sheet
Installation Instructions
Info
| Construction | ||||||||||
|
Additional Info
| Junction Box | Prewired 15 cubic inch 0.060" thick galvanized steel, with six 1/2" knockouts and four Romex® pryouts. Electrical grounding automatic when feeding with grounded steel EMT pipe or flex. All leads are #18AWG wire, the ground wire is connected to the bottom, and quick connectors are supplied on all leads. Maximum of 8 no. 12 AWG through branch circuit conductors suitable for at least 90°C permitted in junction box. |
| Quick Connect Feature | Housing contains three UL approved quick connections that allow insertion of 1/4” stripped solid or tinned standard conductors to be inserted into the connector. Connectors are pre-attached to fixture power, common, and ground circuits |
| Thermal Protector | Standard UL thermal protector rated for 90°C is affixed to inner top surface of housing |
| Electrical | ||||||||
|
Share






